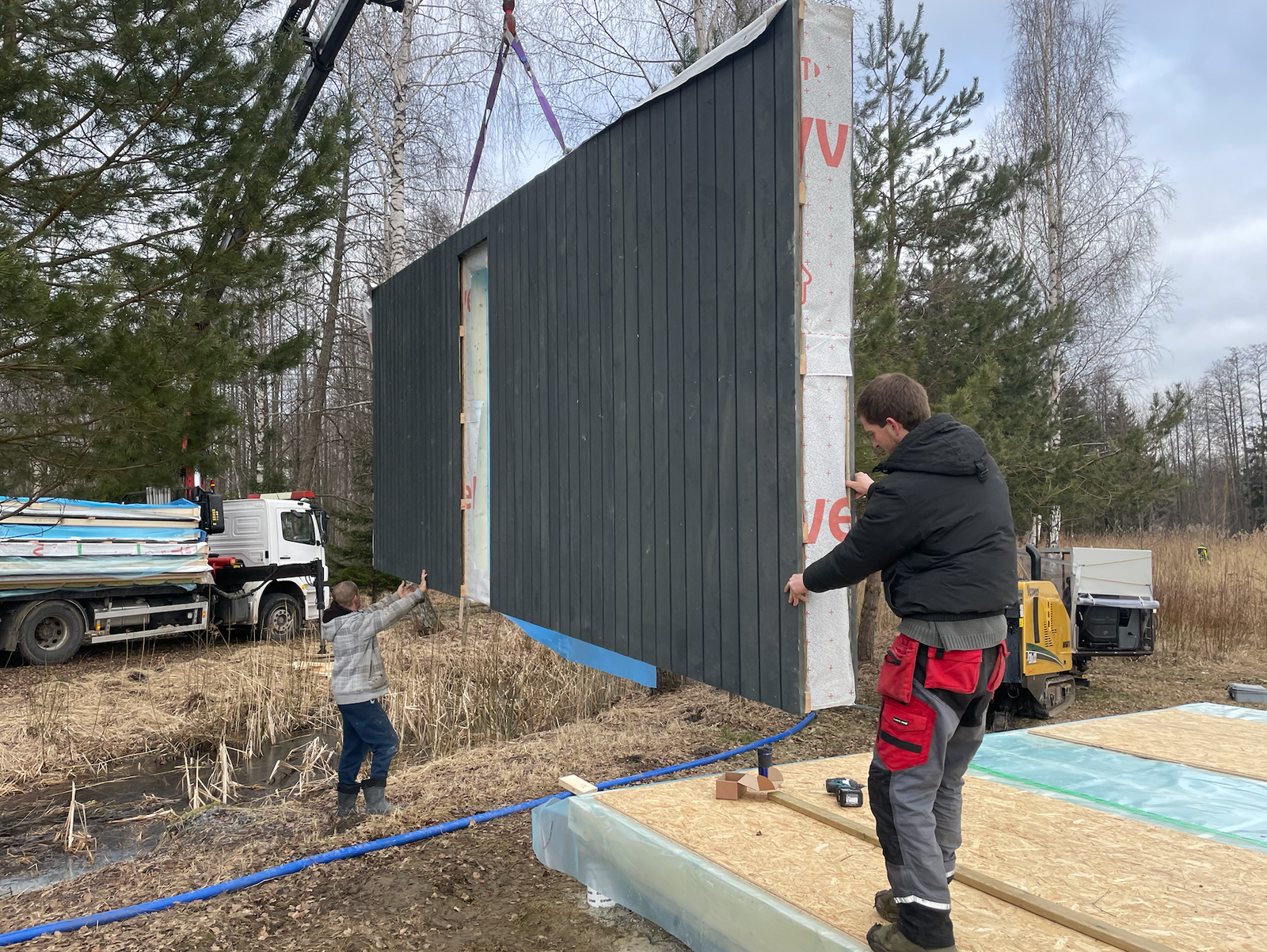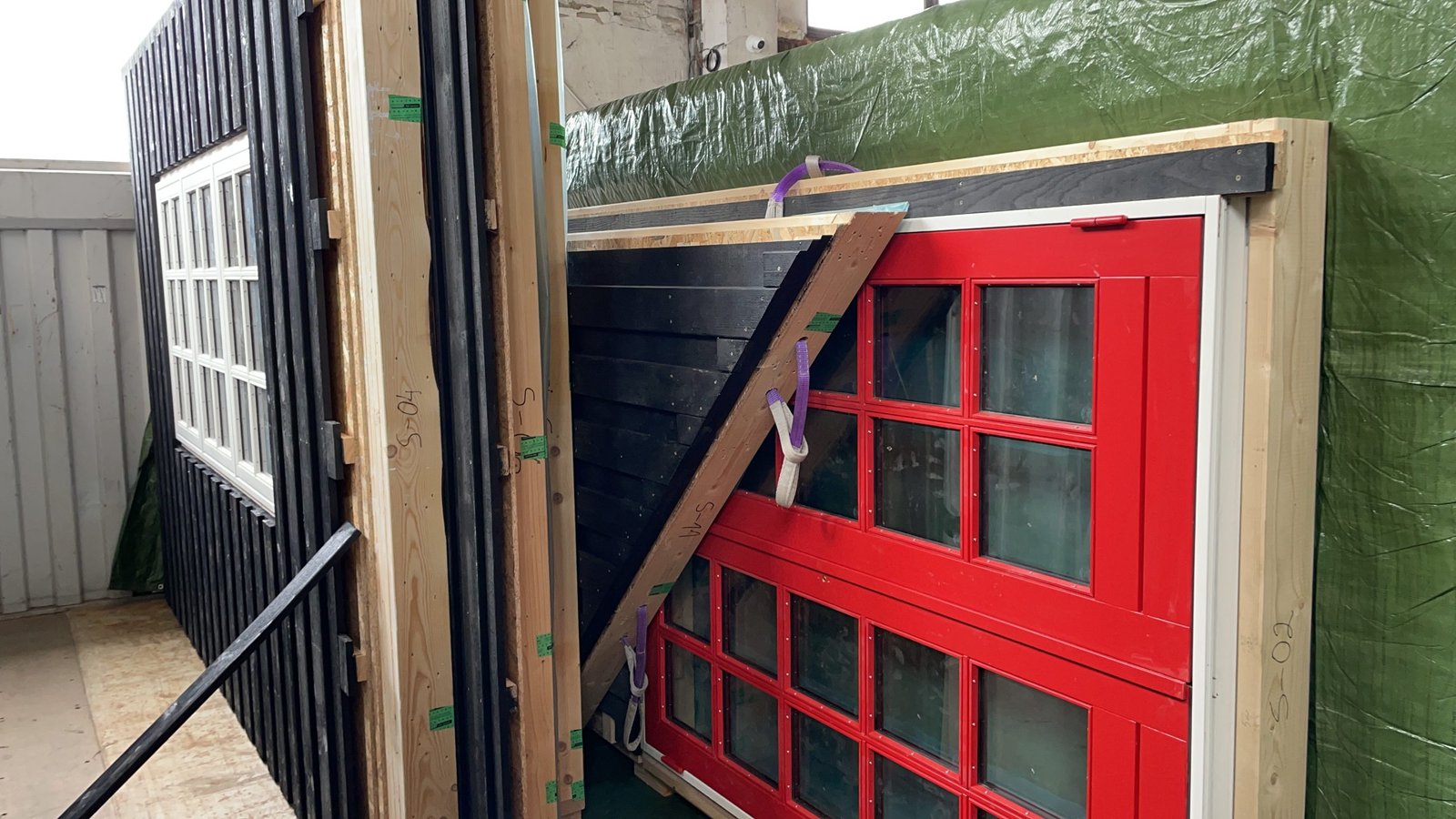Timber framed / element houses
- Home
- Our Services
- Timber framed / element houses
Timber-framed element houses
Why?
Because it’s saves your time.
The manufacturing and assembling of a element house only takes about two months before you can move on to interior decoration. All the works are completed quickly, as no “wet” technologies, such as plastering or concreting, are being used while constructing wooden houses. Compare that to masonry houses where time for drying is required to ensure the effectiveness of said technologies. Element houses can be manufactured and assembled during any time of the year. Houses of this type do not require massive foundation, which further shortens the construction time.


Quality
Every house is designed using specialized professional software where all the segments of the house are planned and solved. That allows to fully figure out all the critical spots ensuring maximum solidness, insulation and a suitable aesthetic appearance. The house is being manufactured in a factory and not a construction site, which means that the materials are protected from environmental effects. All the materials used are certified. During our time in the business we handpicked the best and the most suitable materials. We put all our houses through insulation tests that clearly showcase whether or not the house is manufactured and assembled properly.
Thermal performance
Timber-framed element houses are characterised as having good heat insulation, despite their relatively thin walls. Using 25 cm layers of mineral wool, such walls equate to a 90 cm masonry wall. Thus, heating of timber-frame houses costs significantly less compared to masonry buildings. While building passive houses, the timber-frame technology is used specifically for its solid insulating qualities.
Complex designs
Element houses have many opportunities for architectural freedom to match anyone’s aspirations, taste and means. Element houses can be modern, have curved shapes, large spaces, can be tall, have large glass facades, can be traditional, substantial, massive, decorated with stones, clinker or plaster. The external walls, as well as the internal partitions can be easily reassembled on-demand, new ones can be added, the house as a whole can be easily modernised, due to the timber-frame construction. Such walls have good sound isolation. Utility systems (heating, electricity, water supply, ventilation) are built into the walls/partitions. Internal and external decoration can be chosen even to the taste of the most demanding owner. Building with identical designs but using different materials for the decoration can result in completely different houses. The technological flexibility allows to execute any design decision and premise layout.
Cost
Compared to houses built using other traditional technologies and possessing similar insulation characteristics, timber-framed element houses are priced very attractively due to simpler and cheaper foundation and lesser expenditures of time.
Sustainability
While manufacturing our element houses we only use natural materials that do not harm the environment and the residents. Timber-framed element houses are warm, cosy and organic. They do not get cold or damp which is especially important in the transitional seasons of autumn and spring.

Less waste on site
Houses comes prefabricated, so construction material waste on site minimal
Thermal performance
60% thiner walls to achieve same performance in comparison with masonry technology.
Speed
Quicker to realise you house in comparison with regular stick frame building method on site.
