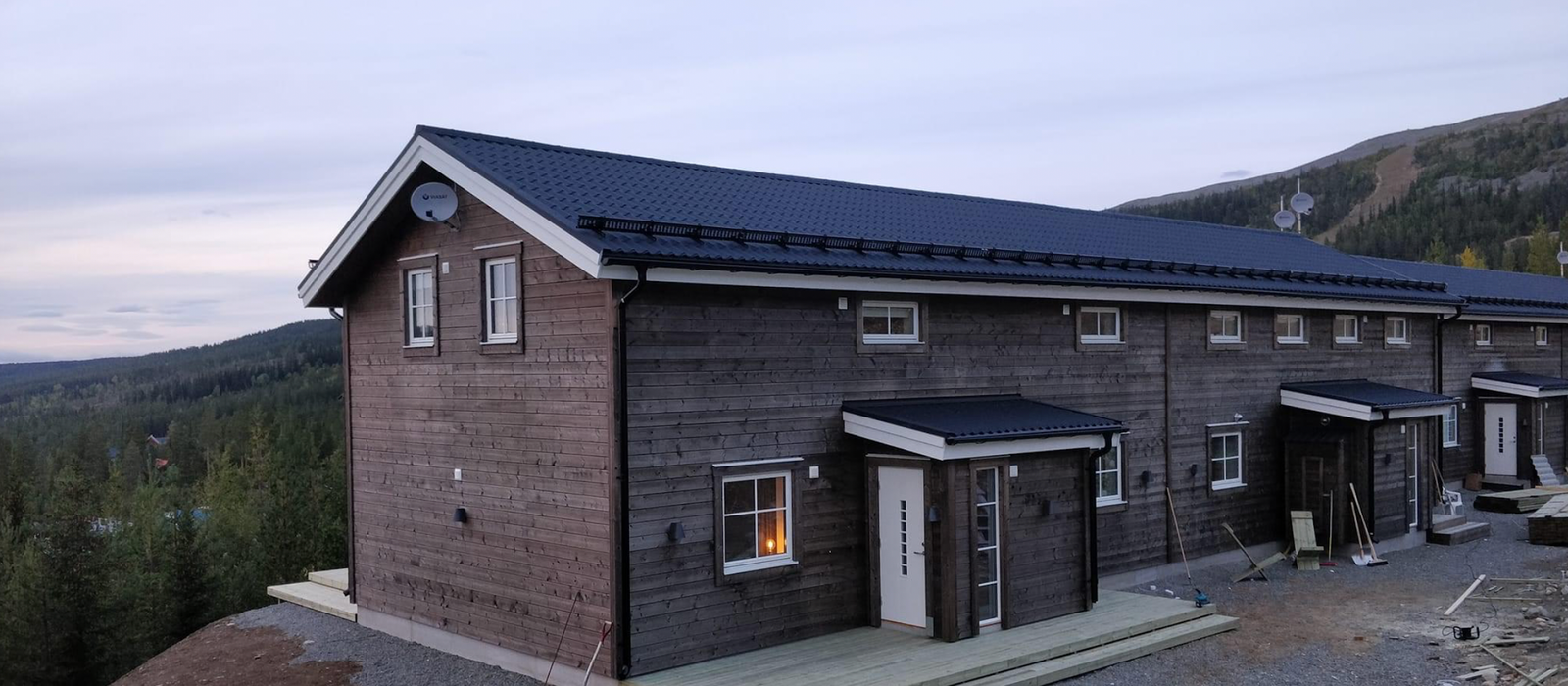History of timber framed houses
- Home
- Our Services
- History of timber framed houses
History of timber framed houses
History:
Wood panel houses originated from timber-frame houses. This process was accelerated by the expanding standardization of construction products and the advantages of this particular method of manufacturing. The process of making the panel walls, the roofing or the partitions does not depend on the weather conditions, as it is done inside. In Europe the first such house was built in 1931 and was designed by the architect Walter Gropius – it was an order from a German company. Construction of panel houses began to spread in the USA in 1945 and in Lithuania such houses have been built since the seventies. New construction technologies and modern materials result in quality panel houses.
Panel house – what is it?
Upon starting to take interest in building a house, people come across such terms like timber-frame house, panel house, module house. All these house types could be described as timber-frame as long as their supporting frame is made of wood. The terms of panel or module house came about when parts of the house (panels, modules) started to be manufactured in a factory. The supporting frame of a panel house is made up of a wooden carcass. The gaps in the carcass are filled with various construction materials, several layers with different functionalities are used, such as wind proofing, waterproofing, ventilation and heat insulation.




Where are timber-frame panel houses built?
The majority of the population in the USA, Germany, Scandinavia and other countries live in such houses. In the USA they make up 90% of the total housing market, in Sweden – 80% and in the UK – 45%. These numbers are constantly increasing in other countries as well, including the Baltics. For several decades now, pre-fabricated house building is the most popular construction technology in the world and as a result timber-frame panel houses are sometimes called 21st century houses. Over the last few decades this house construction technology has improved significantly because of the equipment that is being used and new construction materials.
Inflammability of a timber-frame panel house:
If it was not for this misconception, timber-frame panel houses would have significantly more supporters. Obviously, if the owner of the house was trying to save money by sacrificing quality and safety during the assemblage process, there will be a possibility of an accident ocurring. A reason for the fire might be poorly insulated flues, improper installation of the power system, saving money on timber impregnation. Not following the instructions for installing flues, boilers or the power system may result in burning down not only a timber-framebuilding, but also a masonry house. A masonry house has the same precarious segments: the rafters, especially at the point where they meet the chimney, the wooden partitions, etc. If an accident occurs and a fire happens to break out, the owner of a timber-frame panel house will have suffered less damage than the person owning a masonry house because it is easier to replace the separate segments of a timber-frame panel house than to rebuild a section of a masonry building.
The longevity of panel houses:
The tradition of timber-frame houses dates back by 1300 years. Up to this day there are carcass-based buildings in Japan and Norway, built in the 10th and the 11th centuries. Yet our ancestors had no idea about the currently-used impregnation solutions, drying chambers or special fastening elements made of metal. A properly built and maintained timber-frame panel house lasts about 100 years. It could be said that a house stands as long as it is being inhabited and maintained. Masonry buildings break down just as easily if abandoned. Due to their renovational properties, timber-frame panel houses are unmatched by other types of buildings. The owner can easily replace interior or exterior decoration, reinforce separate parts of the carcass, assemble additional annexes or internal partitions, replace or repair the systems built into the walls.

