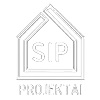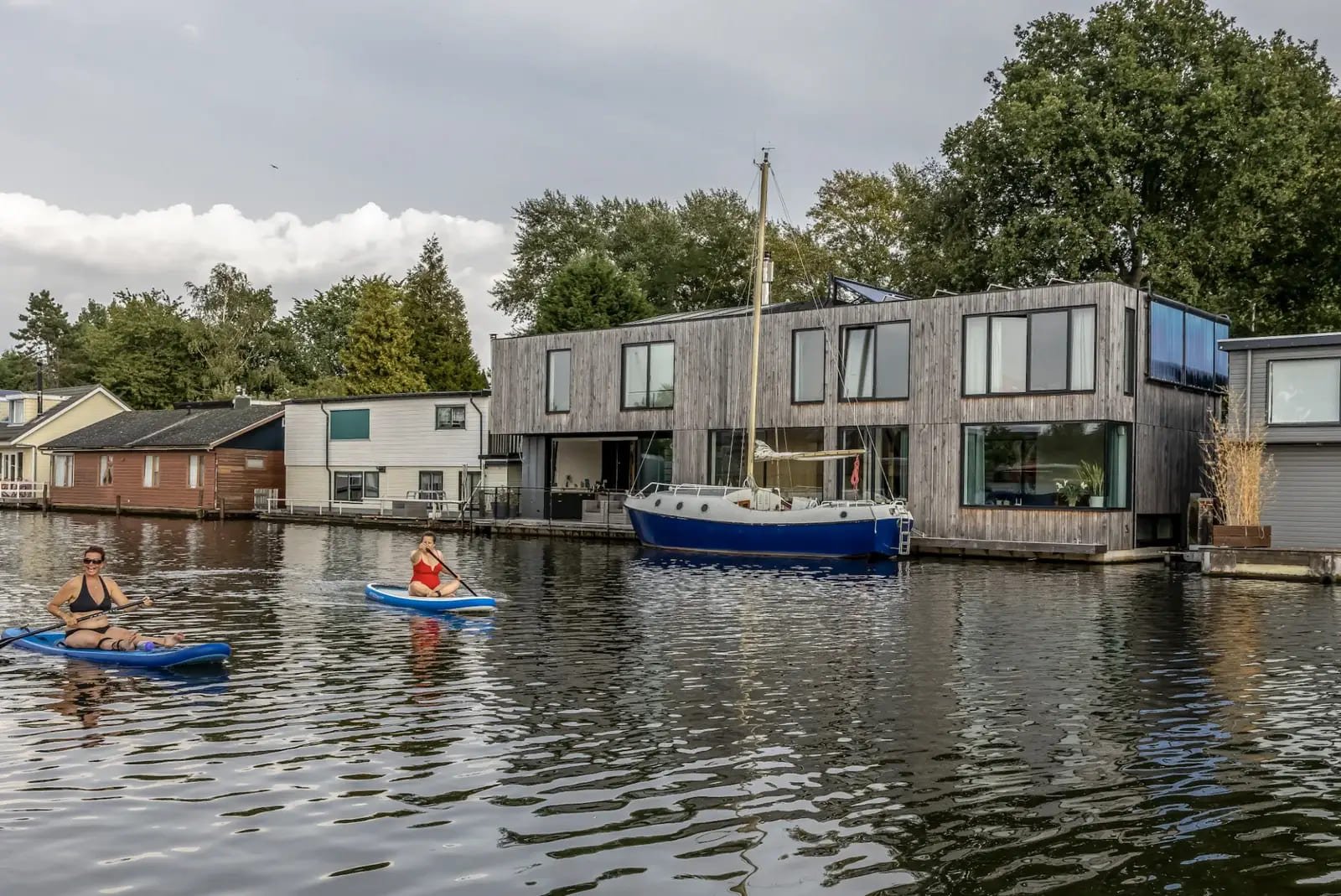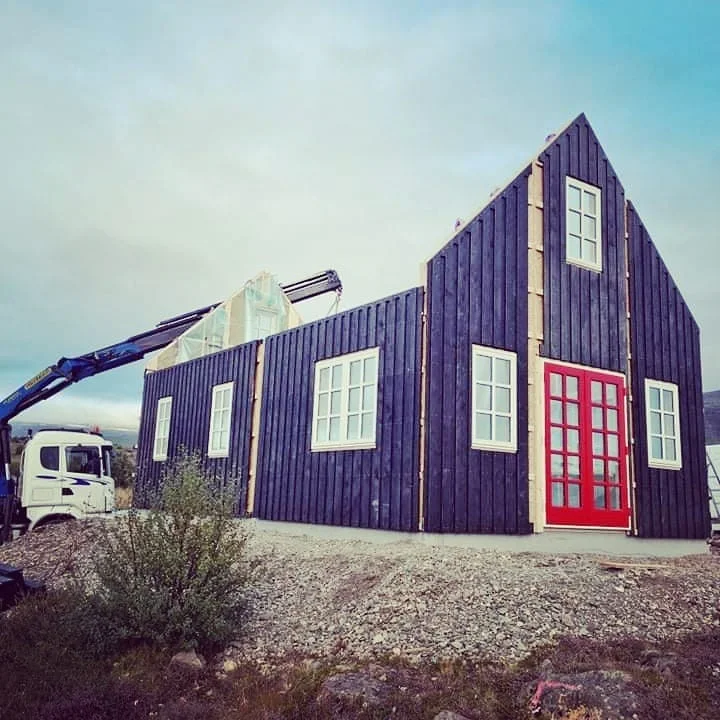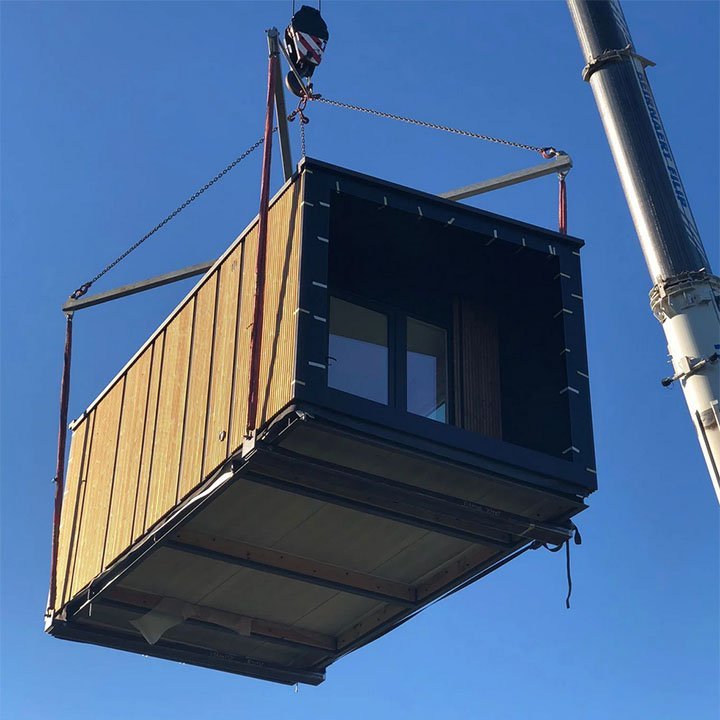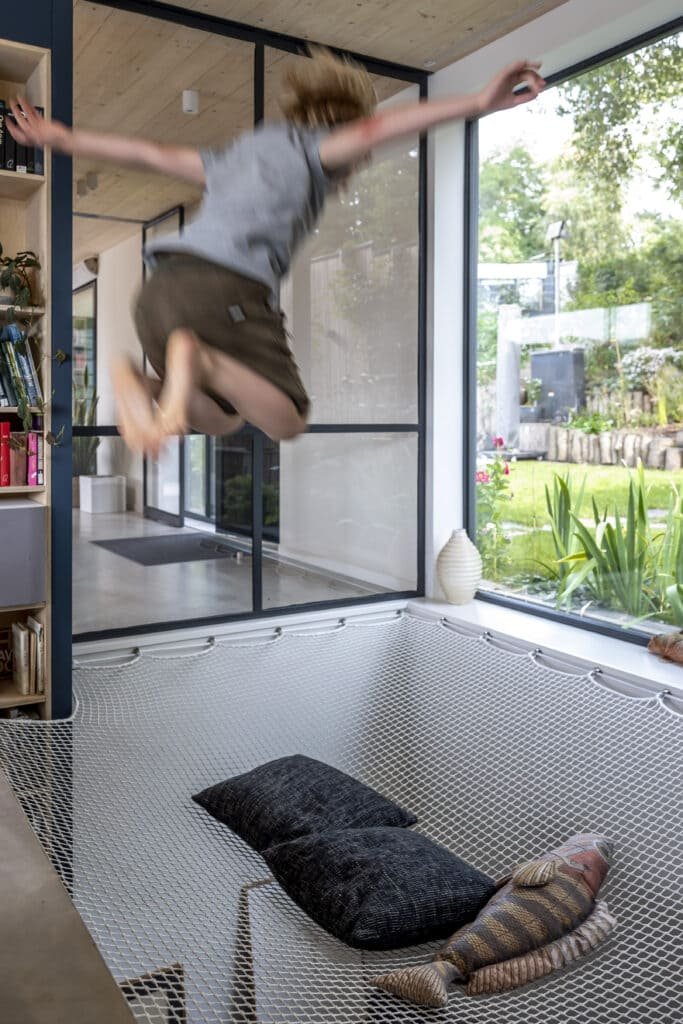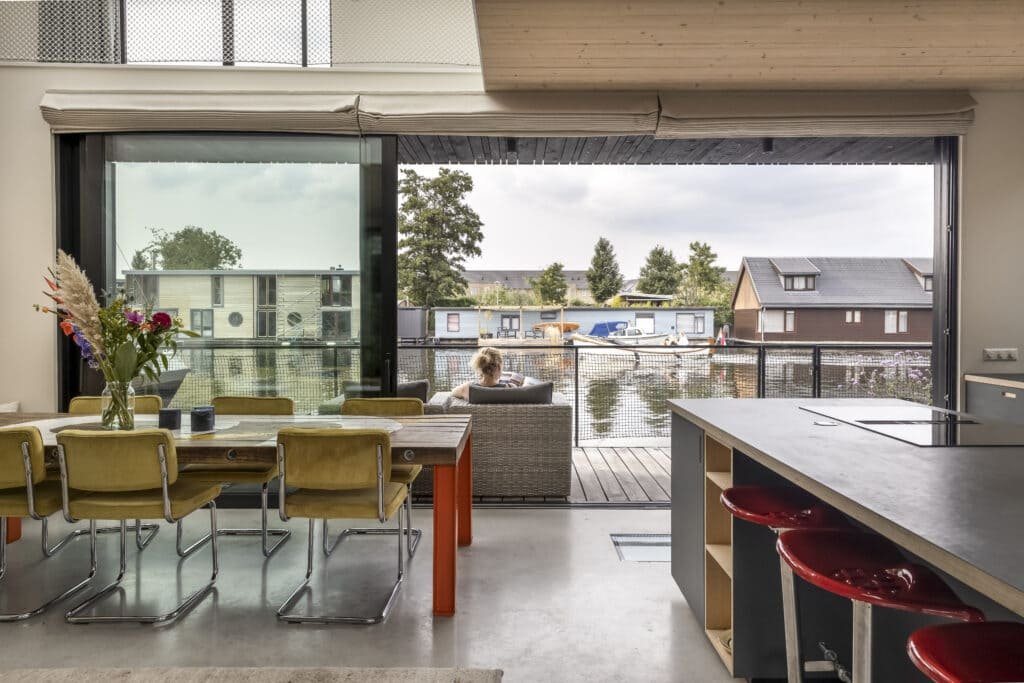Prefab & Modular Homes in Europe
Nordland House crafts modular and prefab houses in Lithuania. We ship to Iceland, Sweden, Belgium, and beyond. Start your dream home today.

Custom Modular & Prefab Houses in Lithuania
Since 2014, Nordland House has delivered over 100+ custom prefab homes to Iceland, Sweden, Netherlands, and beyond.
Our Lithuanian-made modular houses combine Baltic craftsmanship with cutting-edge tech. Whether you need a modern prefab mansion or a cozy A-frame cabin, we build homes that withstand harsh climates while saving you time and money.
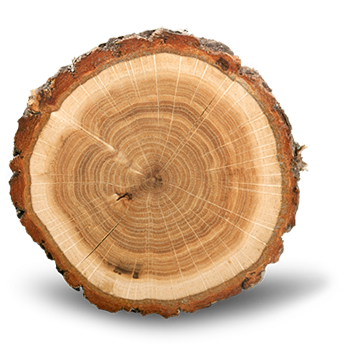
Your choice

Why Choose Prefab Homes?
Prefab: Faster, cheaper, smarter.
Benefits
-
4–6 Month Builds: No weather delays—factories work year-round.
-
Cost Savings: 15–30% cheaper than traditional masonry.
-
Custom Designs: From prefab chalets to luxury wooden villas.
Prefab Timeline
| Stage | Duration |
|---|---|
| Design & Planning | 2–4 weeks |
| Factory Production | 8–12 weeks |
| On-Site Assembly | 30-60 days |
Why Choose Modular Homes?
Modular: Precision meets flexibility.
Advantages
-
3-Month Production: Modules built indoors in Lithuania.
-
1–5 Day Assembly: Fast installation, minimal disruption.
-
Expandable: Add rooms later (e.g., prefab garage or guest loft).
Modular Timeline
| Stage | Duration |
|---|---|
| Design & Engineering | 3–5 weeks |
| Factory Work | 10-12 weeks |
| On-Site Build | 1–10 days |
Sustainable Modular Homes for Europe and beyond
At Nordland House, we specialize in manufacturing prefabricated element and modular homes for the Northern & Western Europe since 2014. Our experienced team combines traditional craftsmanship with modern innovation to design and construct homes that are both durable and beautiful.
We understand the unique architectural preferences and environmental considerations of these regions, ensuring that each home is energy-efficient, sustainable, and tailored to your specific needs. Our transparent and collaborative process keeps you involved at every step, providing clarity and confidence throughout your home-building journey.
With years of industry experience, we’ve honed our skills to deliver exceptional results. Choose Nordland House for your next home project and experience the perfect blend of tradition, innovation, and quality.
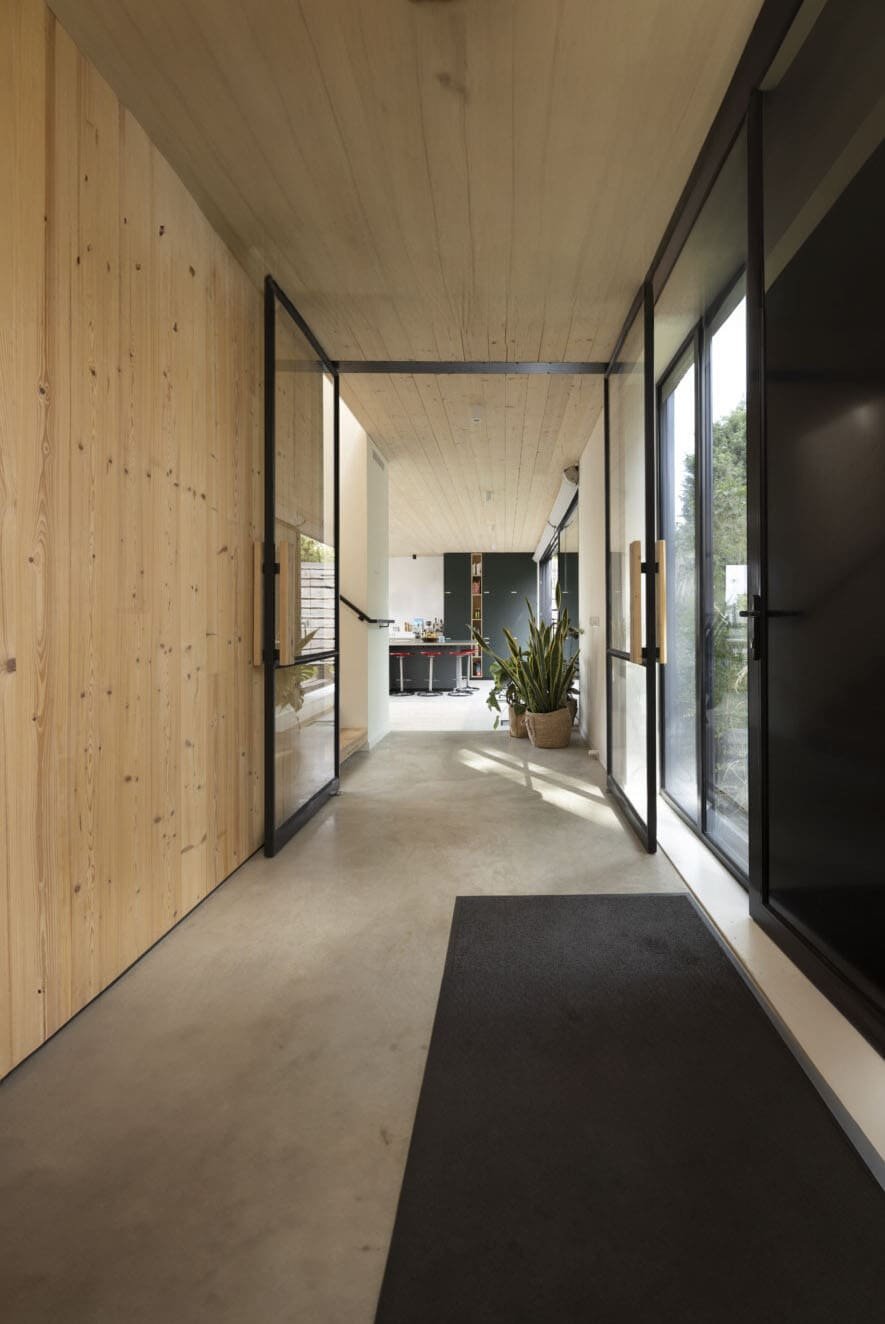
Design & Planning
We bring your vision to life by crafting detailed plans for your modular or prefabricated home. Whether you have architectural drawings or just ideas, we’ll develop static calculations, production drawings, and assembly plans. This ensures a smooth and efficient building process. Our mission is to transform your dream home into a reality with precision, expertise, and care.
Bespoke Quality: Certified Materials and Precision Manufacturing
The quality and durability of timber-framed or modular houses rely on the materials and precision in manufacturing. At Nordland House, we use only certified materials, such as C24 structural-grade wood from sustainably managed forests. Each element is crafted in our controlled factory environment, guaranteeing consistent quality, accuracy, and attention to detail.
Our production process creates airtight connections and exceptional durability, ensuring a flawless finish for both internal and external components. By combining certified materials with cutting-edge manufacturing techniques, we build homes that meet the highest standards of quality and sustainability.

Attention to Detail: Crafting Attractive and Functional Living Spaces
We create beautiful, functional living spaces by choosing the highest quality materials and focusing on every design detail. At Nordland House, we aim to balance aesthetics with practicality, ensuring each home is tailored to our clients’ unique needs and style. Our commitment to detail makes every space inviting and efficient, offering long-lasting comfort and value.

How it works:
Step 1: From Vision to Detailed Project Plans
At this stage, you present your architectural drawings or vision for your dream home. We transform these initial ideas into precise structural, production, and assembly drawings. This crucial step lays the foundation for the entire project, and the decisions made here will directly impact your home’s success.
We encourage you to thoroughly assess your needs and ideas. Our expert consultation guides you through the planning process, ensuring that every decision is made with careful consideration. By consulting with Nordland House, you’ll benefit from our experience in producing high-quality modular and frame-panel homes, helping you avoid common pitfalls and make the best choices for your project.
Once we have your architectural vision, we’ll refine the designs to meet the specific requirements of modular construction, advising on the best materials for a successful build. After finalizing the project details, we’ll provide you with an accurate pricing offer. Once the contract is signed, we move forward to the next stage—home production.
Step 2: Precision Manufacturing of Your Modular or Prefabricated Element House
Our expert team uses SEMA, state-of-the-art design software, to create precise construction plans for each element of your home, including walls, ceilings, and roofs. These detailed plans ensure optimal performance and durability for every part of your modular home.
The manufacturing process typically takes 8-12 weeks from the moment we order component materials, such as windows, doors, insulation, and timber. During this time, all elements of the house are constructed in our controlled factory environment, ensuring the highest level of quality control and efficiency.
This method eliminates the need for extensive on-site work, reduces the overall construction timeline, and minimizes the impact of weather on the build process. Once the prefabricated components are ready, they are carefully stored in our facility until the scheduled installation date, ready for assembly and swift completion of your new home.
Step 3: Expert Assembly of Your Timber-Frame Element or Modular Home
Assembling your home on-site is a critical step in the construction process. Our experienced assembly teams specialize in timber-frame and modular homes. They follow precise construction plans to ensure the highest standards of quality and efficiency.
For timber-frame element homes, assembly begins with verifying the foundation’s dimensions and leveling the site. After this, a mobile crane positions the prefabricated components directly from the vehicle. We use modern sealing materials and fasteners to ensure airtightness and structural integrity during installation. Installing the walls, ceiling, and roof typically takes around 30 days for a medium-sized timber-frame house.
In contrast, modular homes benefit from a faster assembly due to their pre-built components. Modular homes can typically be assembled in just 1-5 days, significantly reducing on-site construction time.
The Fascinating History of PREFAB Houses
Timber-frame houses have a rich history, evolving into today’s modern prefabricated homes. The adoption of standardized construction methods and factory-produced materials accelerated this transformation. Initially simple wooden structures, they have become the efficient and reliable houses we build now. A significant advantage of prefab house construction is its indoor fabrication, eliminating weather delays—a common issue in traditional masonry construction.
Interesting Fact: The first timber-frame prefabricated house in Europe was built in 1931. Designed by architect Walter Gropius for a German company, this innovative home revolutionized residential construction. By 1945, panel houses emerged in the USA, and by the 1970s, they appeared in Lithuanian neighborhoods.
What Is a Prefabricated House?
In home building, terms like timber-frame house, prefabricated house, or modular house often arise. All share the use of wood for the supporting frame. “Prefabricated” or “Modular” homes refer to parts of the house, such as walls and roofs, built in a factory. A prefabricated house’s (or PREFAB houses short form) structure consists of a wooden frame filled with materials like insulation, waterproofing, and windproofing layers.
Where Are Prefaricated Houses Built?
These homes are popular worldwide. In the USA, 93% of homes use wooden-frame technology. Countries like Sweden (90%) for single-family houses, same with Iceland and in Norway practically most buildings from wood. In the Baltics, prefabricated houses are gaining traction. Due to their efficiency, sustainability, and adaptability, timber-frame houses are often called “21st-century homes.”
Fun History Fact: Timber-frame homes have existed for over 1,300 years. Japan and Norway still have timber-frame buildings from the 10th and 11th centuries. Imagine living in a house that has stood for over a millennium!
Are Timber-Frame Panel Houses Safe?
A common misconception is that timber-frame homes are highly flammable. However, this concern often stems from poor construction practices. With proper materials and craftsmanship, timber-frame houses are as safe, if not safer, than traditional masonry homes. In the event of a fire, replacing a segment of a timber-frame house is easier than rebuilding part of a masonry structure, making them a safer and more cost-effective option.
Longevity of Panel Houses
Timber-frame houses are built to last. With proper maintenance, these homes can easily endure 100 years or more. Some of the oldest timber-frame buildings in Japan and Norway are over a thousand years old. Additionally, timber-frame houses offer incredible versatility. Homeowners can replace interior or exterior elements, reinforce parts of the structure, or add new rooms or partitions—flexibility unmatched by other construction types.
Fun Fact: The tradition of timber-frame construction has been around for over 1,300 years, with buildings still standing from the 10th century. Imagine how long your home could last if built with this timeless technology!
Conclusion
Nordland House – Lithuania’s Top Modular Home Builder Since 2014
For custom prefab homes made in Lithuania and shipped across Europe, trust our decade of expertise.
Act Now: Book a free consultation and join 100+ satisfied homeowners.
Our partners
